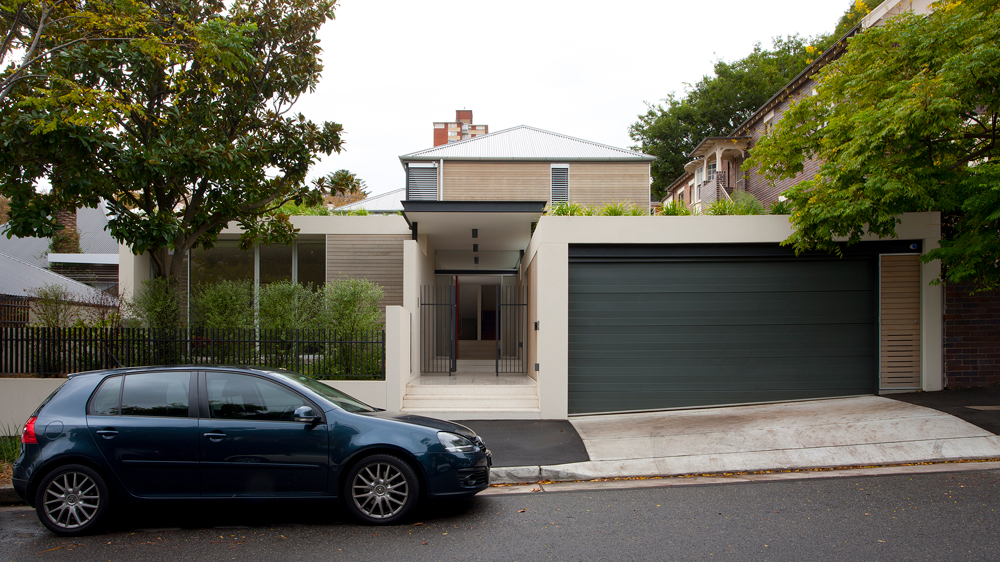This new house is located in the inner suburban heritage conservation precinct of Woollahra, in Sydney. The precinct generally comprises buildings from the late 19th and early 20th centuries.
The rules require the restoration, or renovation of existing buildings which exhibit historic, social, cultural and/or architectural qualities, and encourage the demolition of inappropriate stock; usually those built during the unsupervised mid to late 20th century.
When demolition is supported, the design of a new building is required to exhibit a strong positive response to the heritage context, and the architectural language is required to be contemporary.
This new build replaces a demolished inappropriate 1980s building. At 450 sum, with 15 metres frontage, the site is unusually large in its context.
At the street front the building presents as single storey in deference to its neighbours to the north and at the rear steps up to a two-storey form in response to its setback neighbours to its south. In response to its context the new building presents a central entry zone with a street-front garage to the south and a large garden to the north.
The entry zone progresses as a linear street-like circulation, from which a chequer board plan pattern of open courtyard areas and rooms flow off both sides. Thus, each space has a connection to multiple outdoor spaces, creating a uniquely spatial house within a tight urban context.

