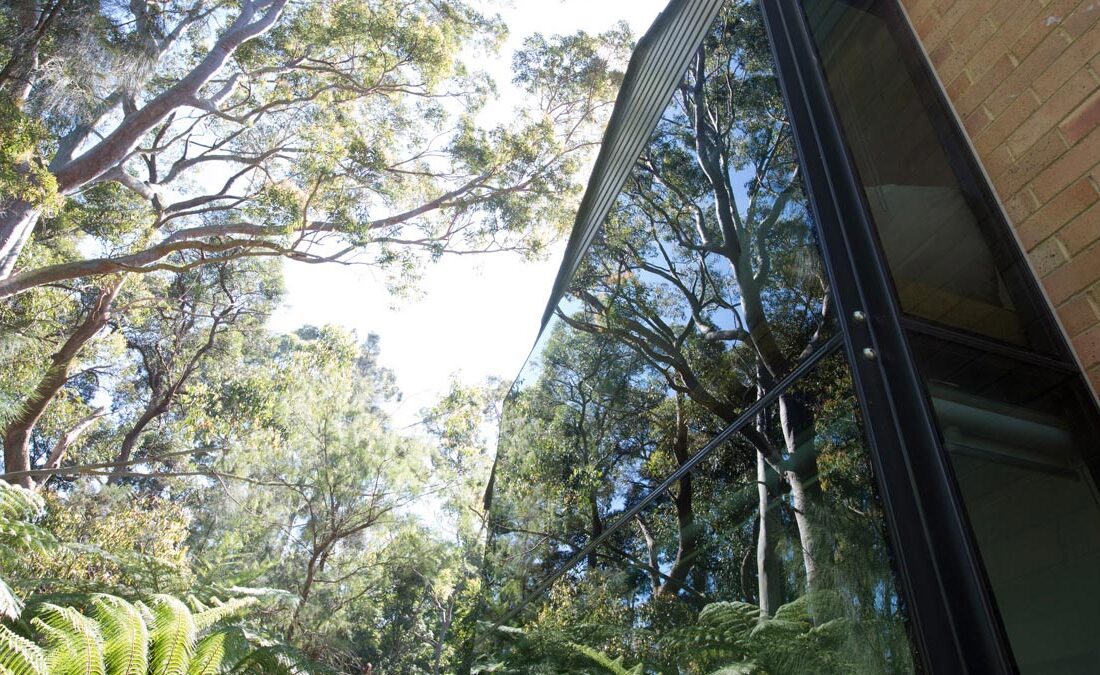Located at the end of a cul-de-sac, surrounded by national park, this site represented an opportunity to make simple interventions to a structurally sound, but functionally and aesthetically dated house.
Despite the secluded and green outlook, the existing house turned its back on this setting, with a series of utilitarian spaces blocking any meaningful internal external relationship. With minimal disruption to the existing house, a series of simple steel interventions were developed, to re-establish key internal external interfaces.
Inserted into the existing utilitarian central courtyard, a new steel and glass kitchen reconnected the main living spaces with the garden to the north. A new two-storey steel and glass box window provided direct connections between the music room and study, to the creek and parkland to the west, and similar box windows provided much needed extensions to both children’s bedrooms and the master bedroom. The front of the house was simply restored, re-painted and re-landscaped, giving little indication of the transformation beyond.

