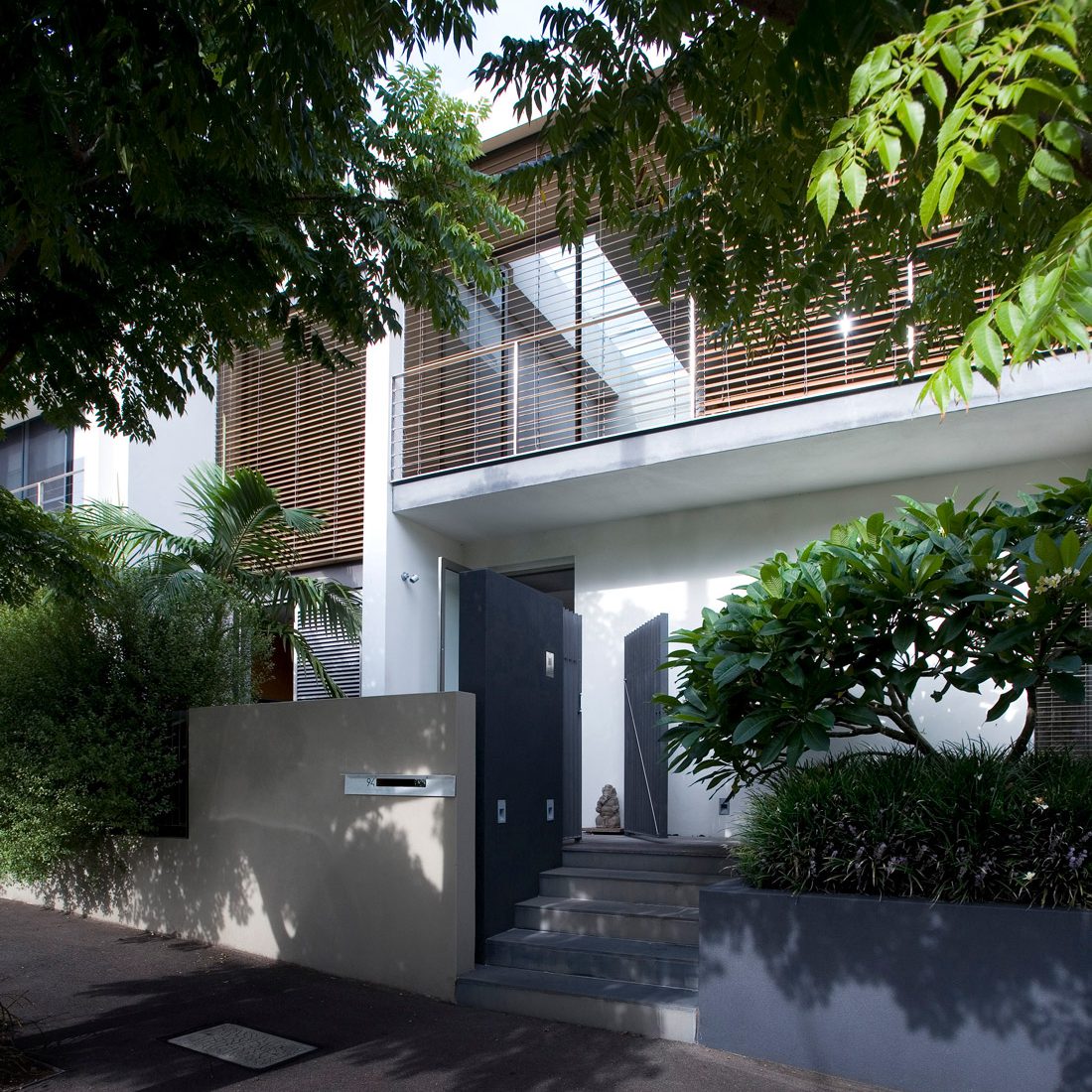Woollahra House 6 is part of a small complex of six houses, including an art gallery and café on a 1800 sqm triangular shaped site on a prominent corner in the heart of the Woollahra and Paddington Heritage Conservation precinct in Sydney. While each is different from the next, each share a contemporary architectural language designed to respond to the broader heritage context.
The three-storey house occupies a 300 sqm lot within the development, and has two street frontages, split over two levels. With the lower level providing a multi-space car park, independent guest facilities, wine cellar and storage, the main house is raised up a full storey from the busy rear street. Within this context, the entire focus of the house is its raised central courtyard, with a full eucalypt forest, water course and pergola. The main internal living spaces, external dining area and pool, and separate garden studio / office, all interface directly with this landscaped courtyard, creating an oasis of calm within the busy urban environment.

