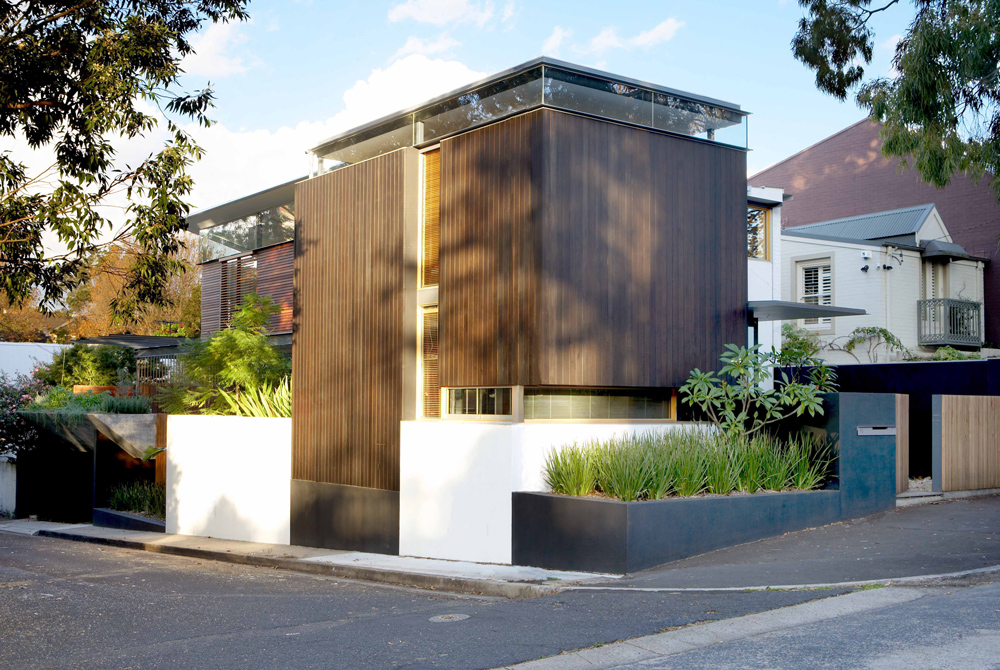Situated in the heart of the Woollahra and Paddington Heritage Conservation precinct, on the urban fringe of Sydney, Woollahra House 11 is ideally located opposite a small native park to the north, and a neo-gothic sandstone church to the west. The precinct is densely developed, and its conservation status means sites suitable for demolition are a rarity. This 250 sqm site represented one of those rare opportunities.
In order to insert a contemporary house into the heritage setting, the architecture was required to respond functionally and aesthetically to its extraordinary context and to engage with cutting edge sustainability principles.
With the site falling away to the east, a raised garden provides a green infinity edge to the park beyond. By opening up the full corner of the house to this garden, the park has been borrowed by the house, creating a park-like oasis within a dense urban area. A reflection pond to the north, bounces light and winter sun deep into the house.
At the upper floor, a series of flexible rooms clad in timber and louvres, generate tree house like bedrooms and a study, providing ample space for guests and grandchildren for the clients. At the lower floor, with independent access from the parkside lane, a yoga studio is nestled into a bamboo garden. A double garage, and extensive water collection, filtration and solar plant rooms complete this unique and highly sustainable house.

