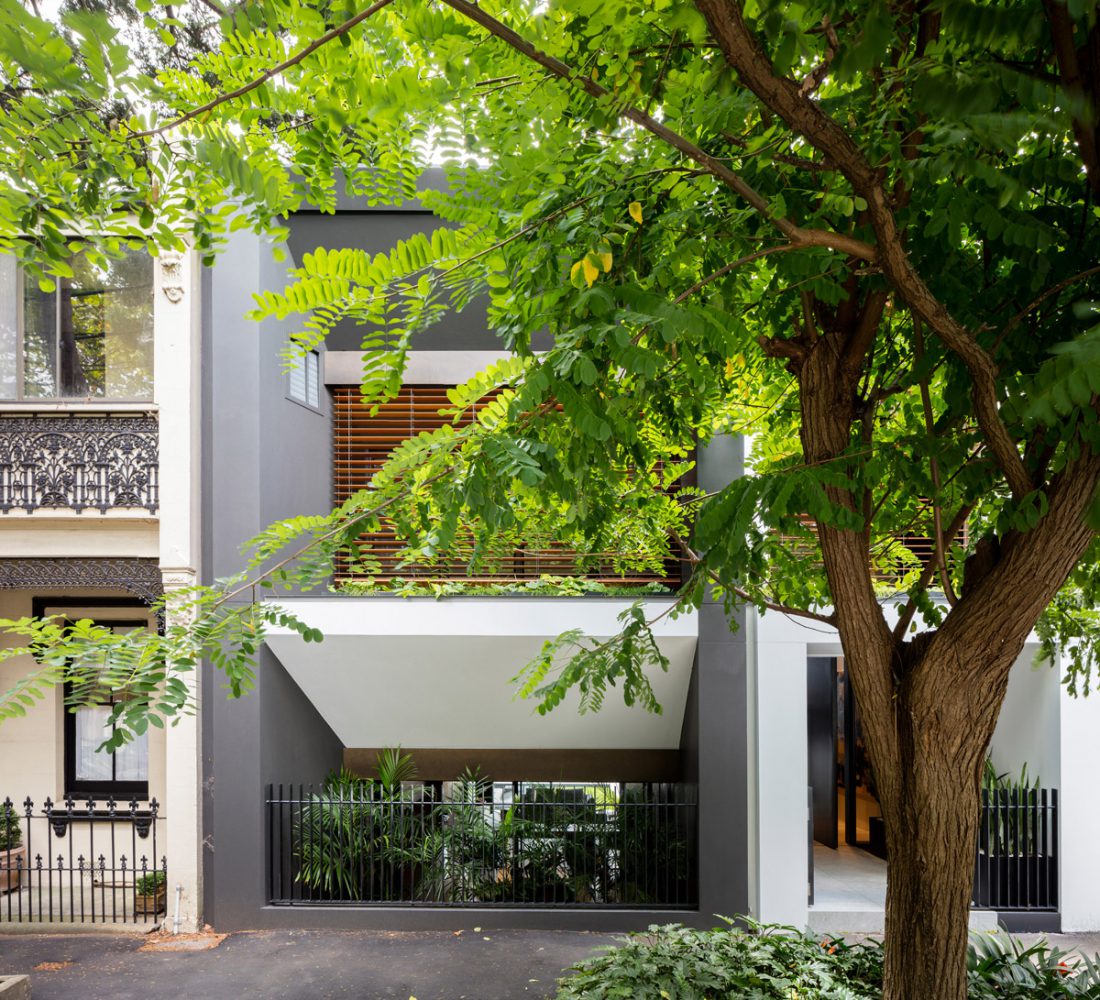Renovating one of two twin houses by a well-respected Sydney architect, required a careful balance to be struck between the need to respect the existing house, while completely reinventing the programmatic function and feel for the new owners.
Given the successful massing of the existing house to both its ‘twin’ and the street, all alterations to the envelope would be through the manipulation of infill elements only.
Without impacting the massing, infill elements were relocated to create new double-height spaces, a generous new entry, kitchen courtyard, and a completely revitalised interface between the street and house. Two small rear extensions created new garden interfaces, a new bay window, and planted roof terrace.
Internally, a new linear circulation incorporating the void, stair, and entry, established clarity of circulation and functional spaces, completely reconfiguring the spaces and connections within the house.
Through a series of selective changes, with minimal impact on the external massing, the function and feel of the house have been completely revitalised, thus turning it from a ‘twin’ to a ‘sibling’.

